STORY:
Cockpit Country communities have been influenced by indigenous Arawaks, by the Spanish (from 1494), the English (from 1655) as well as the African, Asian and Middle Eastern peoples and a Shared Legacy of Tangible Cultural Heritage has evolved out of these influences. Estate and Plantation boundaries (and the use the marginal lands unsuitable for sugar cultivation to build houses) have combined with geological fault-lines and cockpit karst to define settlement locations.
The basic, Vernacular (or popular) house was constructed as a timber-framed structure using local hardwoods from the mountains. Around this frame was an infill of a variety of material, of either a “dry” or “wet” type. The dry-infill used timber siding or sometimes thatch siding. The wet-infill had either timber wattles, field stones, or bricks that were held in place with a “daub” mixture of earth, lime with organic binding such as straw and cattle dung. The wet-infill would be finished in a number of different plaster techniques or with a timber siding. Distinction is added to the Vernacular by additions such as verandahs and embellishments such as decorative “fretwork” on verandahs and roof eaves.
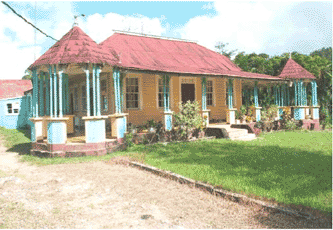 |
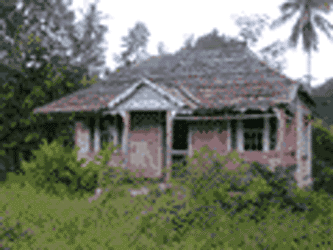 |
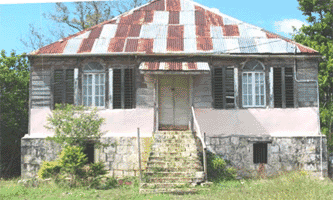 |
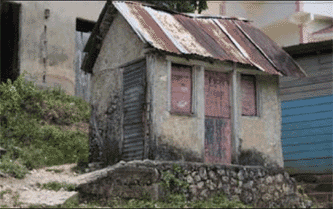 |
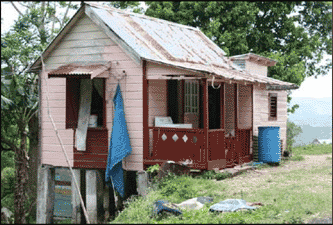 |
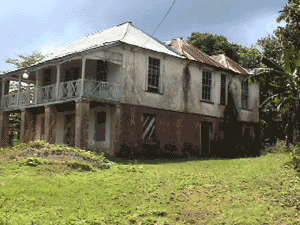 |
MARKET APPEAL:
The charm (as seen by visitors) of vernacular architecture stands as a major attraction for Community Cultural Heritage Tourism, possibly using the churches as a focal point with the vernacular architecture around it against the natural setting of the Cockpits. There could be Community Routes, or Church Routes, or Military Routes, or Maroon Routes that can become established as tourism attractions.
RESOURCES:
Every community has vernacular housing but it is unfortunate that many of these high-maintenance, wood-based houses are being replaced by concrete or are abandoned when repairs are too costly.

